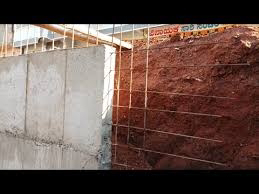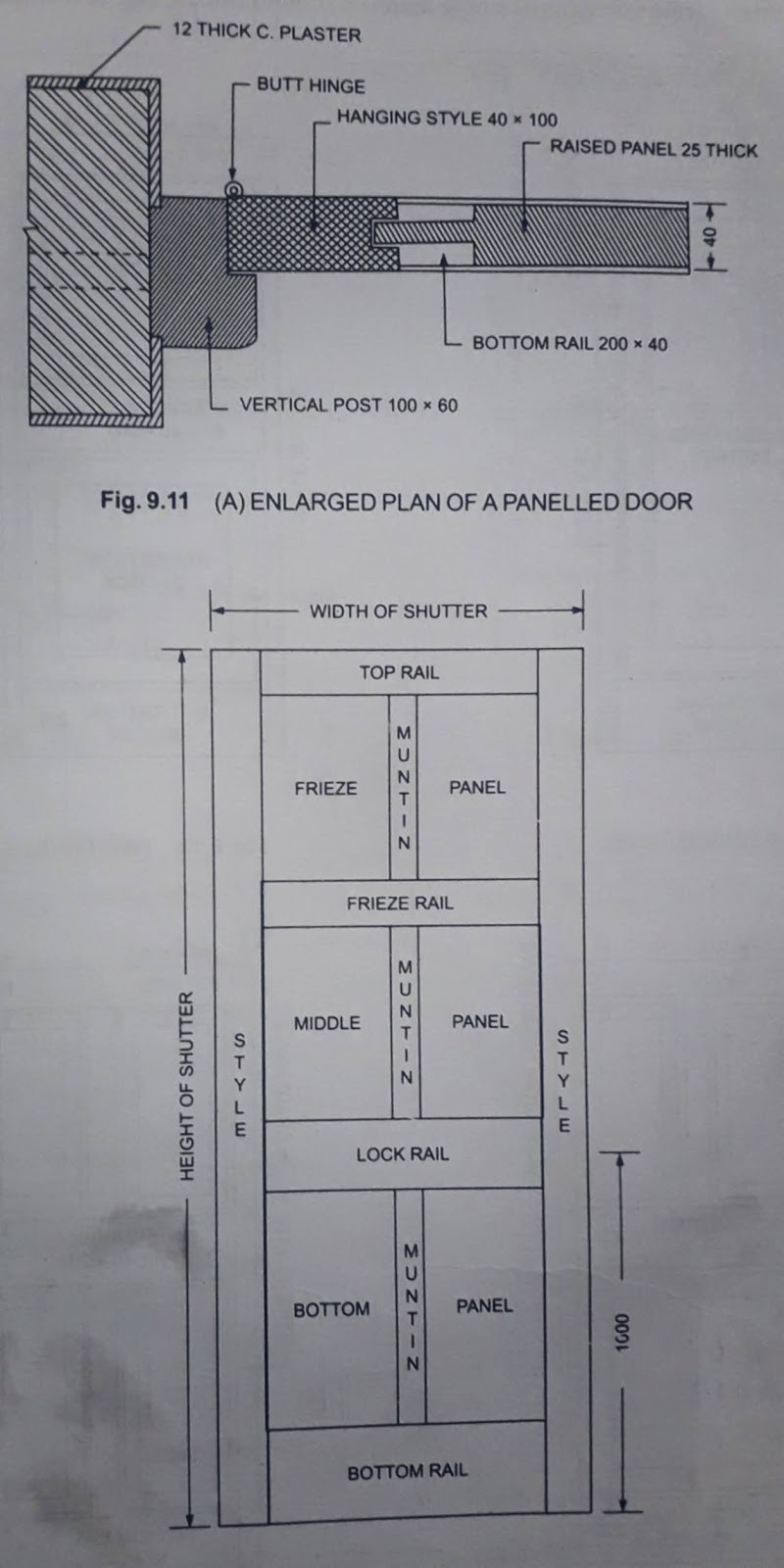The steel columns are tied up with horizontal beams at floor levels to support roofs. A skeleton in the form of a frame is thus formed by vertical columns and horizontal beams. The beams may thus be riveted to the flanges or web of vertical column. Column to beam connections are of two types.
(i) Framed Connections.
(ii) Seated Connections.


















































